Woodchurch
Woodchurch House
Completed in April 2012, Woodchurch House was built on the site of the derelict public house formerly known as the “Stone Bridge Inn” and comprises of 72 suites spread over two floors.
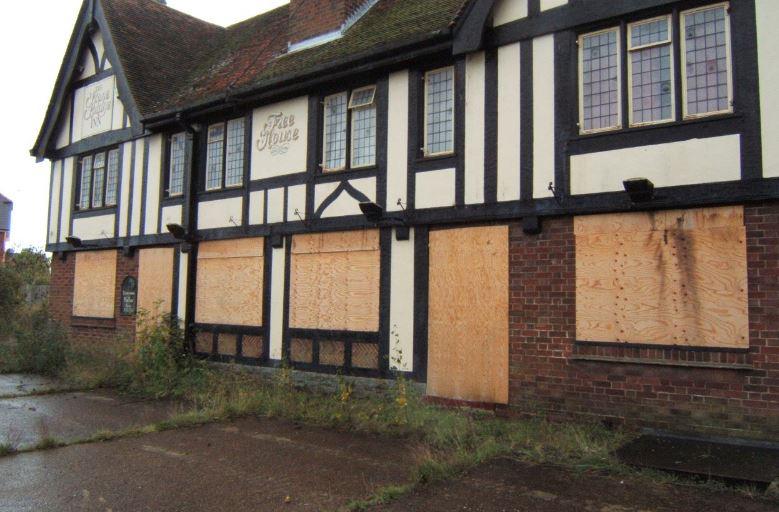
In February 2010 the Planning Committee granted an approval for full planning permission for the demolition of the public house and dwelling and erection of a Care Home for the elderly and 4 Extra Care bungalows. The permission was implemented in respect of the Care home but not the bungalows of which the permission is now extant.
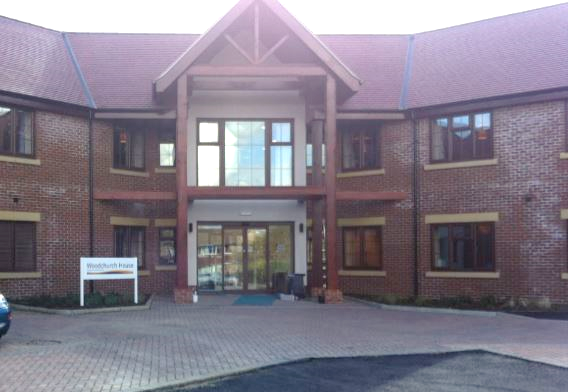
Woodchurch house is accessed directly off Brook Street, with parking located to the front of the home, whilst deliveries have access to a service area directly adjacent to the main production kitchen.
The aesthetic of the building utilises brick, render and concrete interlocking roof tiles, taken from the pallet of materials surrounding the development.
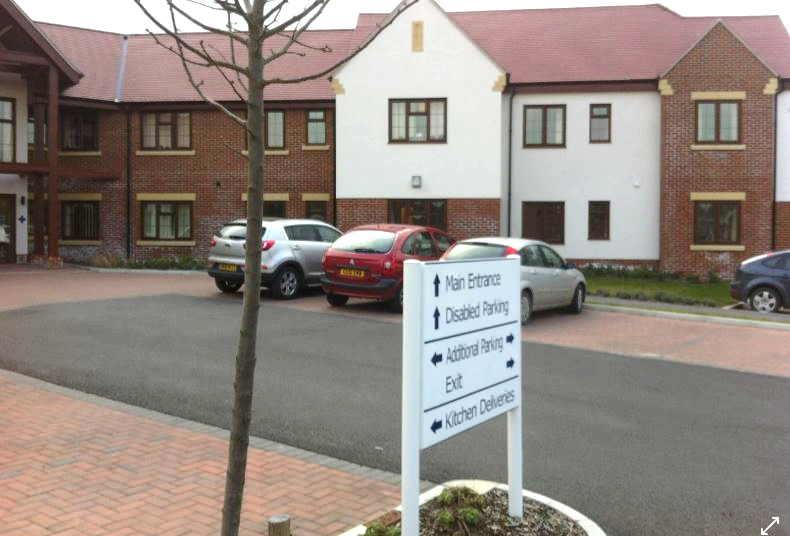
We have purposely sought to visually minimize the scale of the building. This is why the massing of the building has been visually broken up by using projections to the walls, variation in the roof levels and the careful selection of external materials.
The main entrance, together with reception area leading to the hub is a focal point, both functionally and visually, with a high level external canopy that easily identifies the main entrance for all residents and visitors.
Freedom of movement is encouraged throughout the home and gardens. This provides stimulation and physical exercise, and strengthens therapeutic social lives. Our residents are encouraged to walk and explore all garden areas, and the design provides linked footpaths to allow continuous movement.
Woodchurch House has clearly defined public and private areas. Residents’ gardens are securely fenced to create a safe environment. Careful consideration has been given to the external spaces around the building, maximising opportunities for private spaces and visual enhancements.
To allow easy movement the layout of Woodchurch House is clear and separate zones are easily recognisable.
Moreover, all the areas of the buildings and the gardens are provided with level access or a lift.
Woodchurch House has been designed to incorporate Graham Care’s approach to care provision, along with a respectful approach to the existing built environment and local environment.
Within our home, services and ancillary spaces are located equally on the ground and first floor.
The central area of the building accommodates communal areas to suit each residents’ individual needs and associated ancillary spaces. These communal areas provide various levels of privacy and experience: from large dining/ lounges in the central hub to small, secluded sitting areas at the end of each wings.
Our concept and philosophy is to achieve an open, fresh and vibrant feel to communal areas. Our design achieves this by introducing a clear, open layout and adequate glazing. Folding partitions add flexibility to these areas enabling each area to be segregated or opened up depending on its use.
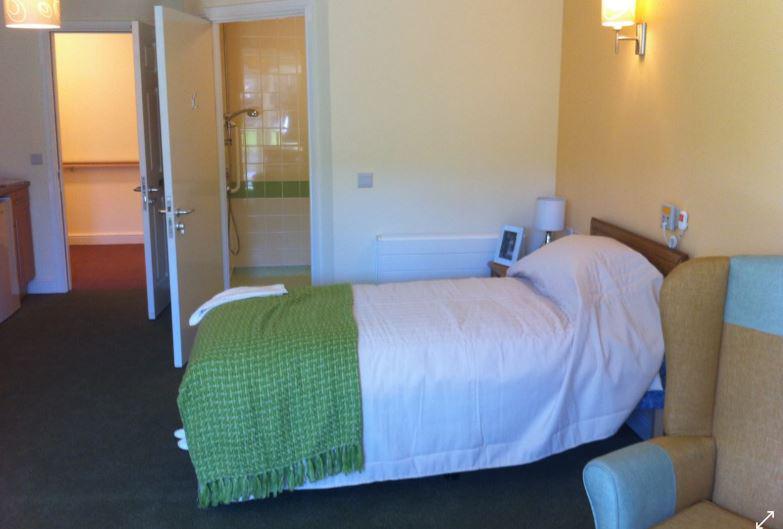
Care Suites and associated facilities are located across the Ground and First Floors.
Careful consideration has been given to the design of the care suites, which differ from traditional nursing home bedrooms because they include:
- Social space with comfortable seats.
- Dining space.
- A kitchenette.
Many of the ground floor suites will have patio doors providing direct access to garden areas. Elsewhere suite windows are designed with window cills positioned to provide good visibility from the bed and from the seated position.

Independence is encouraged with the provision of an en-suite in each suite, suitable for use by frail or ambulant disabled, with level access shower, toilet, vanity basin and mobility aids.
Moving away from the central core areas, on entering each of the wings of the building you will find corridors designed to be 1,650 mm wide, with further recessed areas in front of the door to suites. This allows good access for wheelchair users
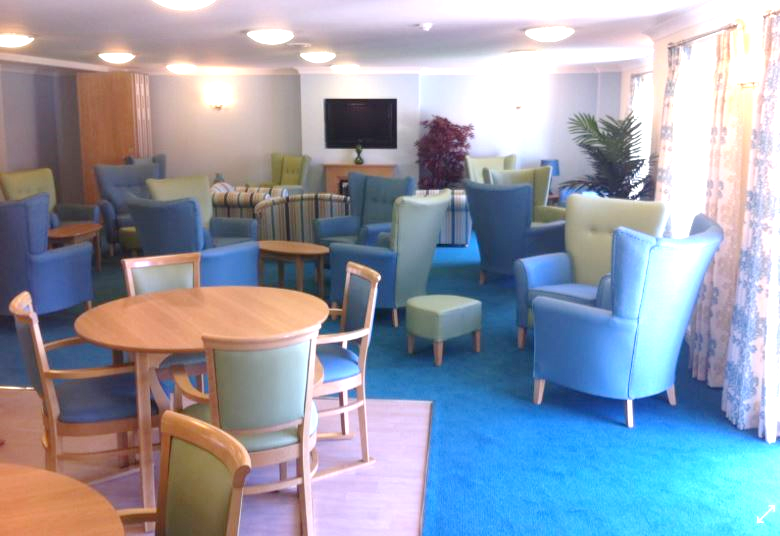
Each wing will also have an assisted bathroom, drug stores, sluice room, stores and small sitting areas.
Woodchurch house is designed and built to fully satisfy the needs of its residents, to conform to the principles of good design as well as the high standards of care provided by Graham Land and Developments Ltd.
