Harpwood House Sevenoaks
Developments
‘A home designed to provide a high standard of living and communal accommodation with an innovative style of elevation combining traditional and modern materials and forms’.
Harpwood House, Sevenoaks.
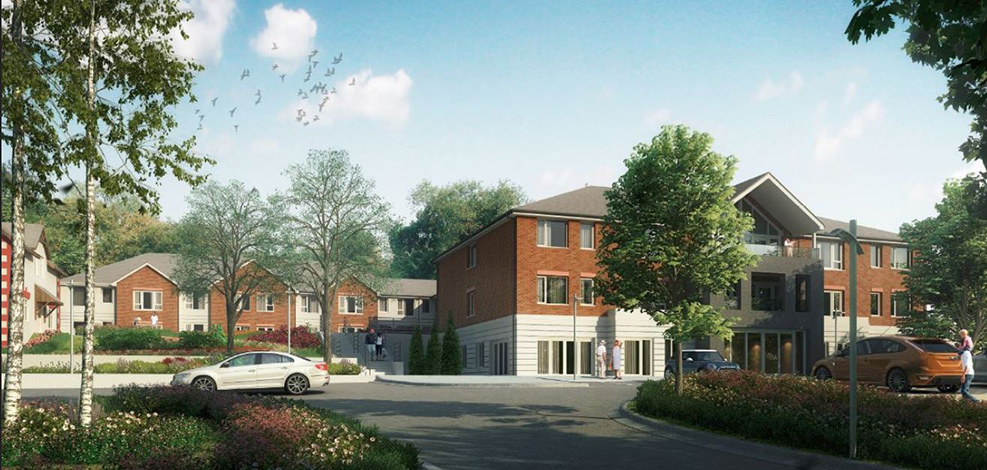
Follow the development on a monthly basis here.
Harpwood House is located on land at the junction of the A20 London Road and the B2016 Seven Mile Lane and to the south abuts the railway line, south of which is Wrotham Heath Golf Club.
The site is 215 metres wide by 86 metres deep at its widest points. The total area is 1.745 hectares (4.3 acres).
There is a considerable fall in levels across the site with an 18 metre drop from the plateau at the west end of the site down to the east. There is also a very steep drop towards London Road to the north.
The site contains many mature trees generally with a high canopy. The trees are located mainly to the north and east of the site creating a dense visual barrier to passers-by on London Road and Seven Mile Lane. The most severe gradients on the site are substantially covered with trees.
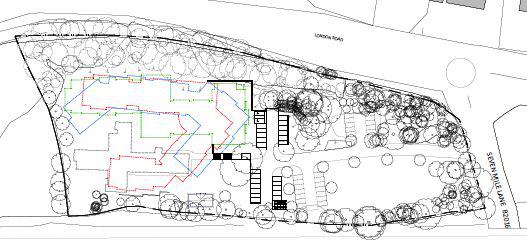
There is presently a two storey 44 bed Care Home on the site which was built in the early 1990’s as well as a six-bedroom two storey detached Staff House built in 2006.
In October 2014 a concept design was drafted to create a site layout and floor plan to present to the Tonbridge and Malling Planning Department. At this stage the proposal was to provide a replacement care facility to future proof the use of the site and also to ensure the existing home could remain in operation during the build.
To address the concerns about the visual impact of the building and in particular the imposing block at the top of the entrance drive the layout of the building was re-designed and a full planning application being submitted in June 2015.
The application was withdrawn in September 2015 on the advice of the local authority that further consideration should be given to identify the very special circumstances that a development of this size and scale should demonstrate.
Since then a number of design alternatives have been considered, culminating in May 2018 with a public consultation at Harpwood House where a new 80 suite scheme was unveiled and received positively by those who attended.
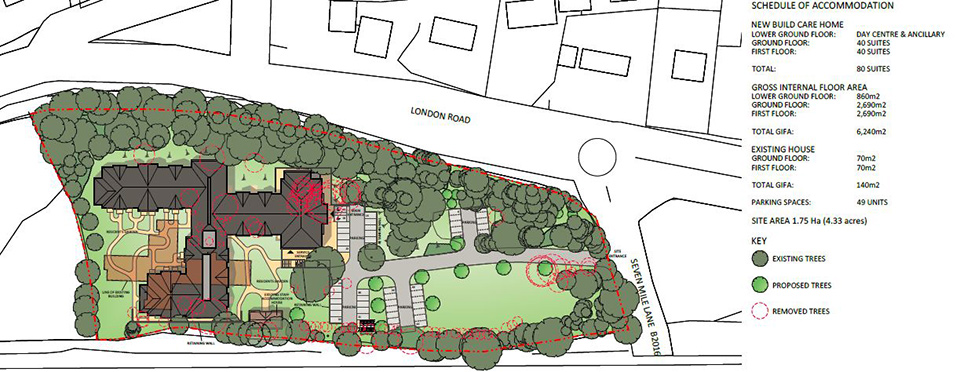
The scale of the proposal has been reduced to primarily 2 storeys throughout and looks to pick up and compliment the local vernacular.
The current proposed Care Home will accommodate 80 Suites with all necessary associated facilities.
In our experience, people in need of 24 nursing care now wish to live in much more space than provided in traditional nursing home bedrooms.
We have responded to this by developing the suite model in which residents occupy 25m2 resident rooms.
Our care suites differ from traditional nursing home bedrooms because they include:
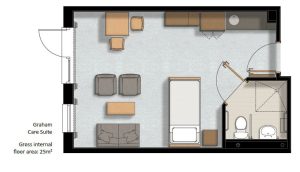
- Social space with comfortable seats.
- Dining space.
- A kitchenette.
A combination of single and double suites is also provided so that couples can stay together even when one develops the need for on-going care.
Each suite is fitted with a lockable front door to provide the privacy. Wall and floor coverings, along with furnishing and electrical fittings are supplied with a greater colour contrast to assist the visually impaired.
Independence is encouraged with the provision of an en-suite in each suite. The wet-room is completed with level access shower, toilet and vanity basin and a set of handrails. All resident bathrooms are designed and fitted out for use by the frail or ambulant disabled.
Due to the slope up across the site from the east to west the Lower Ground Floor level is partially cut into the bank and is just over a third of the area of the ground and first floor plans, which are located directly above the ground and spread across the plateau to the west.
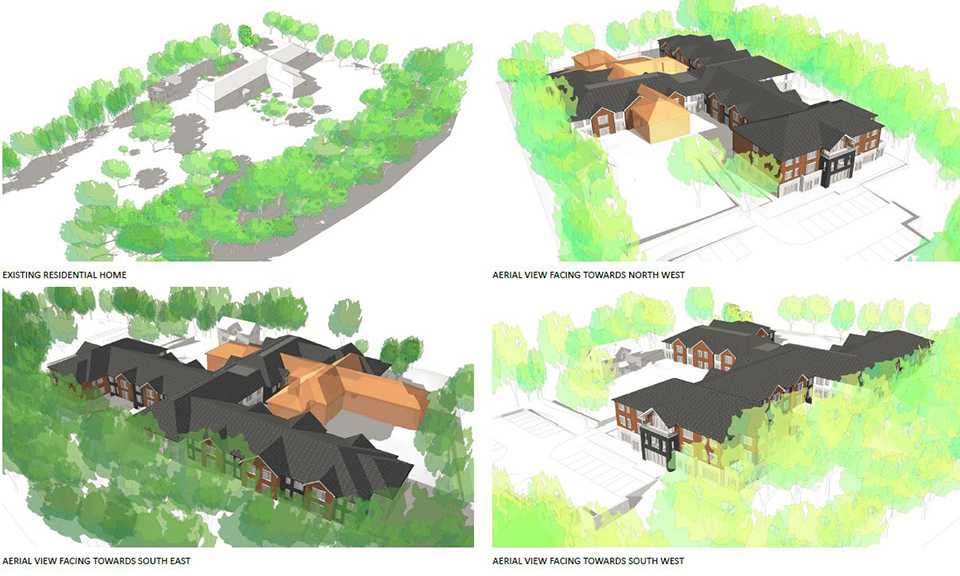
The more public areas are located on the lower ground floor including the entrance foyer, community centre, offices, café and hair and beauty. The café has been located in the south east corner with a large window providing views back towards the approach road.
Our concept and philosophy is to achieve an open, fresh and vibrant feel of this area. The proposal achieves this by introducing a clear, open layout and full height glazing to the spaces creating views across to the east to the beautiful woodland and to the west to the enclosed resident gardens. The space will be flooded with natural daylight creating a light airy space.
At ground floor level access is provided from the lounge area to the resident garden to the west and to the east an enclosed terrace providing the opportunity for a large area of comfortable seating in the fresh air, in close proximity to the woodland.
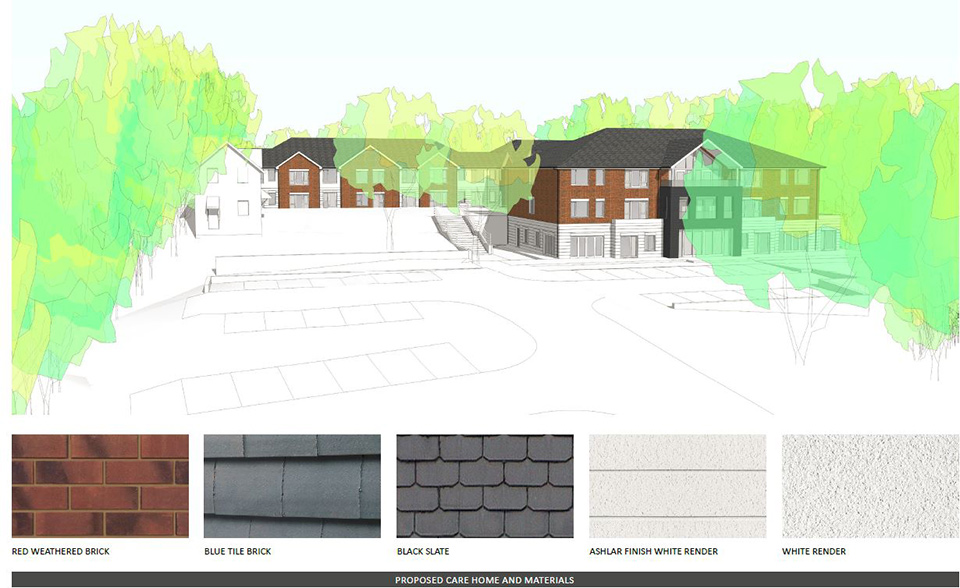
The building has been designed to fulfil the following criteria:
- To complement the character of the surrounding area.
- To create domestic scales with a traditional style by the use of a suitable choice of materials, colours and details.
- To respect the scale of existing amenities and existing residential properties whilst enhancing the local environment.
- To create an enhanced landscape setting both from within the site and wider context.
- To minimise visual impact.
- To break down the mass of the large building.
The external design composition is a product of the site constraints and the design philosophy, but it is also related to the relationships between the internal spaces and the client’s aspiration to create an environmentally friendly and responsible building which informs the design solution.
The context of the development in terms of its physical, social and economic aspects was adapted throughout the design process to achieve a high quality replacement Residential Care Home, which enables the retention of a valuable asset of Wrotham Heath and the local community.
The home will provide a high standard of living and communal accommodation with an innovative style of elevation combining traditional and modern materials and forms.
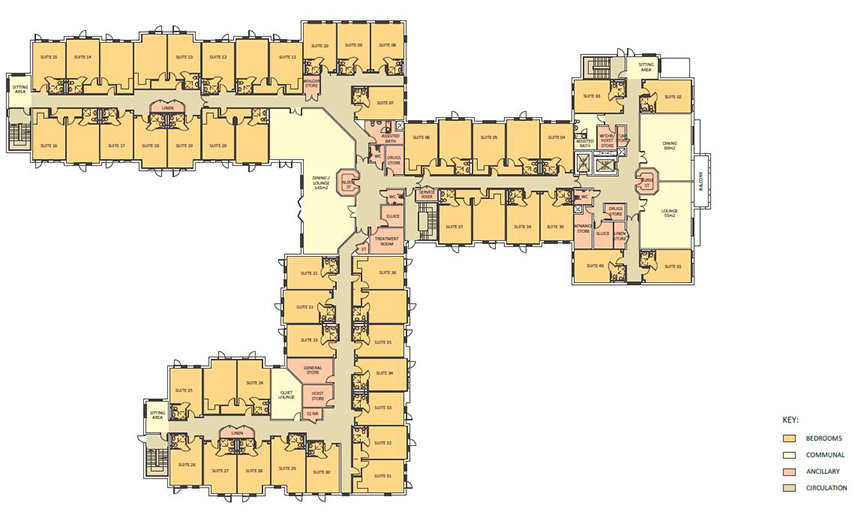
The new home will not only strengthen the amenity provision for the local elderly community, but will also enhance the visual appearance of the site by replacing an existing residential care site to a sustainable standard. The innovative design and operational efficiencies of the home make it a viable development for the future.
The scheme has been developed and progressed in consultation with the local parish council and we look forward to further progressing matters with the local planning authority officer.
The new replacement Care Home will provide an important and much needed amenity for the local community using the full potential of the site. It will, on the one hand, fully benefit from the ideal location on an established residential care site and, on the other hand, it will become a valuable asset, which the residents of Harpwood will be proud of for years to come.
The quality of architectural design with distinctive elevations and landscaped gardens and high standard of accommodation with wide array of facilities and services, will all contribute to enabling the proposed new home to become a prime example of collective living and care for the elderly.
Works are now confirmed to have commenced on site in January 2021 under the latest 100-suite proposal.
