Cornford
Cornford House
Cornford House, one of Graham Care’s initial developments, comprises of 81 suites over four floors.
Divided into two phases, construction commenced in August 2006 with Phase 1 achieving Practical Completion on 10th July 2007, closely followed by Practical Completion of Phase 2 on 11th February 2008.
The original Cornford House was constructed around 100 years ago as a private house and became a residential care home in 1954.
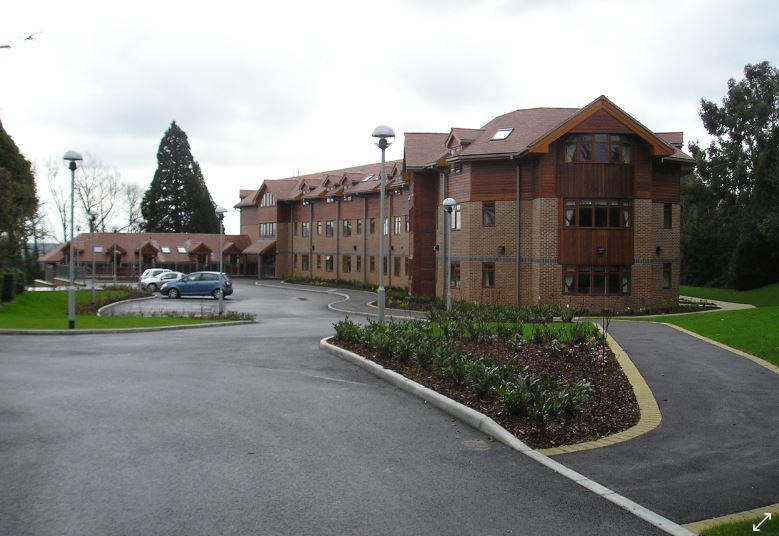
The new Cornford House replaces the existing 30 bed care home whose facilities had become too outdated and impractical to upgrade.
When Phase 1 of Cornford House was completed, residents were transferred and the existing building removed. This then enabled construction of the second wing and landscaping as Phase 2.
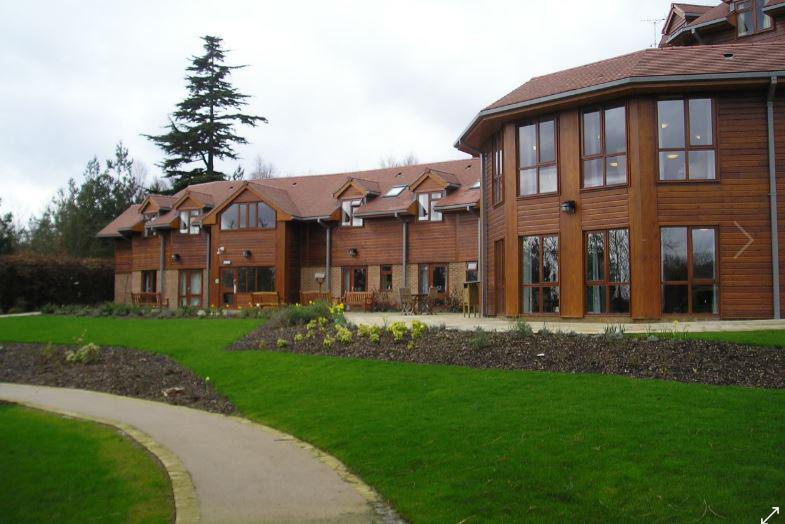
During the design process we managed to visually minimise the scale of the building by having rooms within the roof, using projections to the walls and variation in the roof levels.
Our elevations have facing brickwork and timber cladding.
Cornford House was the first of the new build constructions to embrace the Graham Care philosophy of care suites, which differ from traditional bedrooms in three important ways:
- Social space with comfortable seats so that residents’ families and friends can spend good quality time together in privacy and comfort.
- Dining space so that residents can enjoy their meals in their own room, if they wish.
- A kitchenette so that residents and their guests can prepare drinks and snacks.
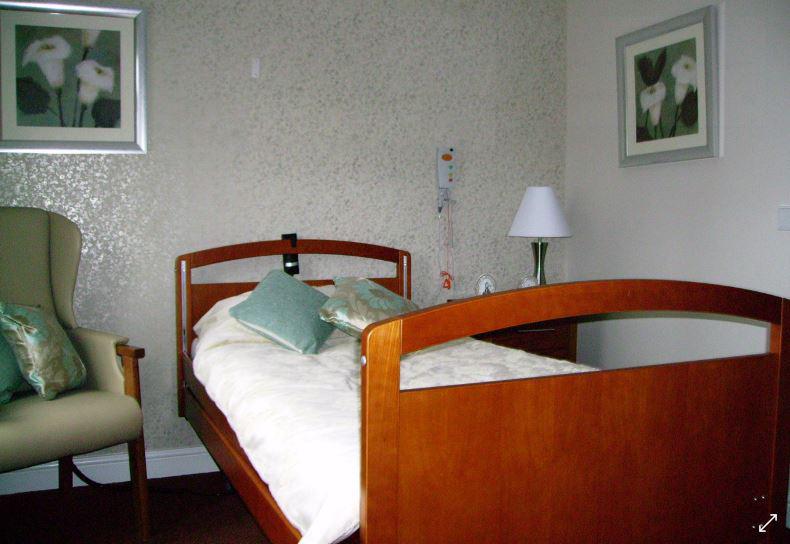
Our home provides a family friendly environment where residents feel at home and where appropriate are able to care for themselves.
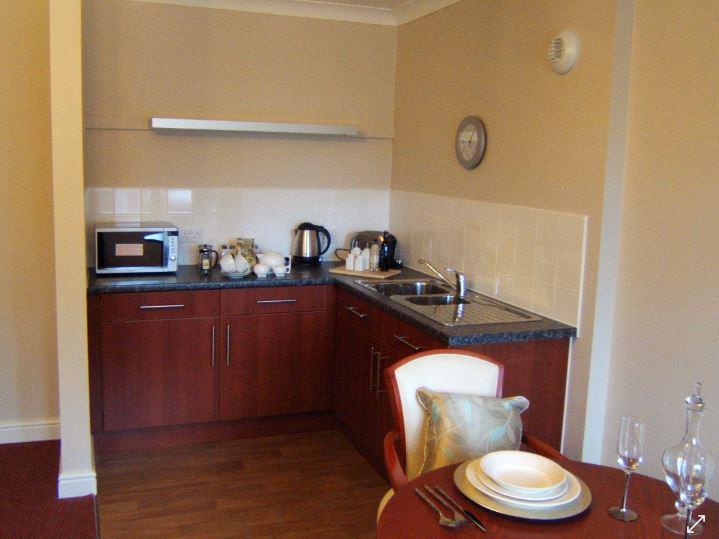
The design of Cornford House uses the existing topography to minimise the effect of its four floors.
There is a lower ground floor, which has back of house services located such as the main production kitchen, laundry, staff area and plant room.
A total of 12 suites are located at this level along with lounge/dining, an activity/garden room, assisted bathroom and communal toilets.
The ground floor covers the largest area. You enter the ground floor through the reception area, an area which also accommodates, offices, a hairdresser’s salon, café bar, toilet and communal lounge. Within this central core you can also find the lounge and dining areas for the floor.
Radiating out from either side of this central area within the ground floor, there are 33 suites, carer stations, assisted toilets and bathrooms.
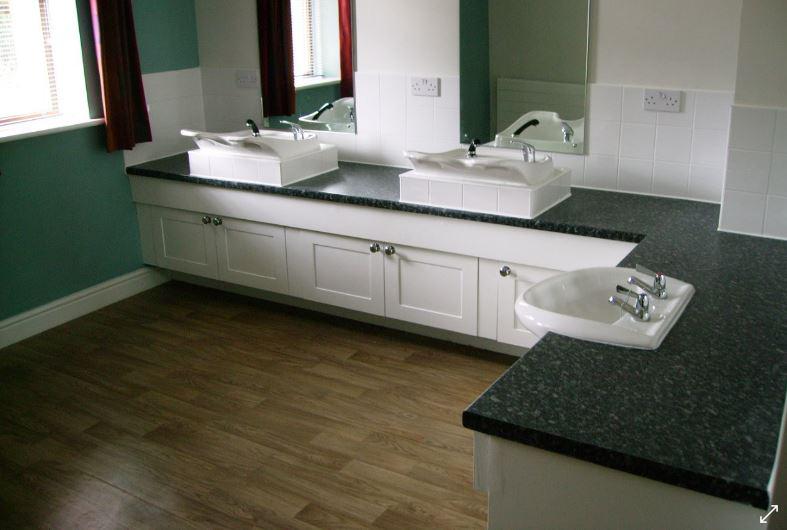
The first and second floors have similar characteristics to each other. There are 18 suites, assisted bath, a nurse office, communal lounge and dining areas and sitting bays at the end of each corridor.
All corridors used by the residents are designed with recessed areas in front of the bedroom doors. This allows very good access for wheelchair users and exceeds the minimum current regulation.
Handrails are provided along the edge of the passages to assist residents.
We encourage freedom of movement throughout the home and gardens. This provides stimulation and physical exercise, and strengthens therapeutic social lives. To allow easy movement the layout of Cornford House is clear and separate zones are easily recognisable. Moreover, all the areas of the buildings and the gardens are provided with level access or a lift.
Residents are encouraged to walk and explore all garden areas, and the design provides linked footpaths to allow continuous movement.
